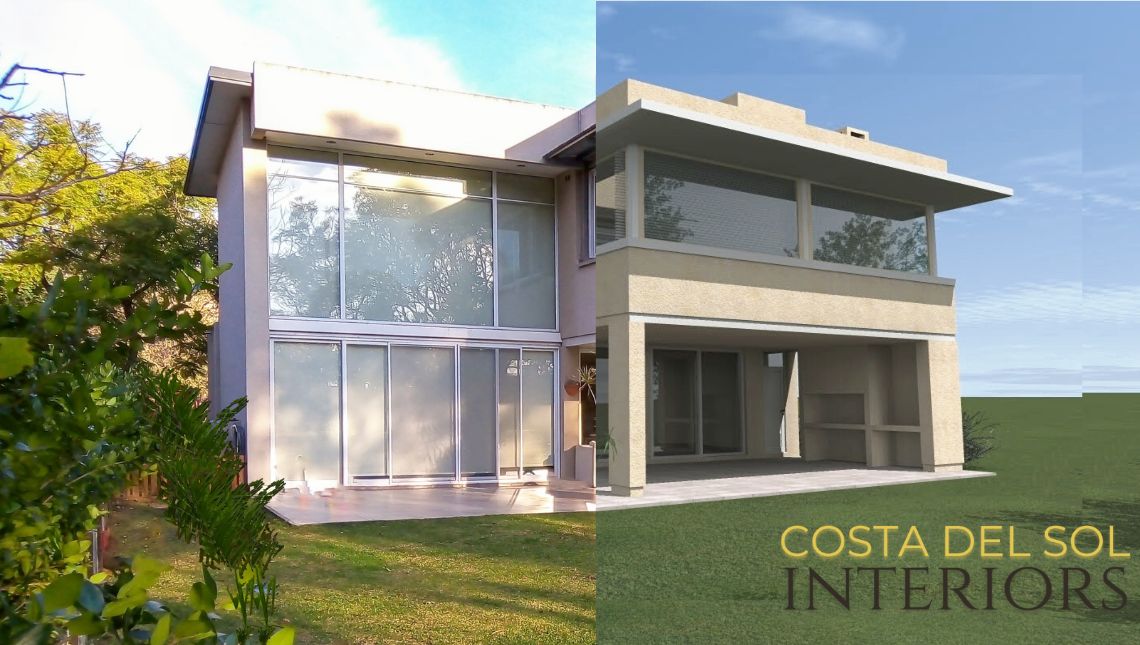
3D Rendering: A Vital Tool for Interior Design and Renovations
3D Rendering
A Vital Tool for Interior Design and Renovations
In the world of interior design and renovations, technological advancements have revolutionized the way professionals visualize and bring their ideas to life. One of the most important tools in this regard is 3D renders, a technique that allows for the creation of photorealistic images of interior and exterior spaces before undertaking a renovation. These digital representations have proven to be fundamental in the design process as they facilitate visualization, error prevention, and informed decision-making. In this article, we will explore what 3D renders are, why they are crucial before renovations, and how interior designers use them to enhance their work.
What are 3D Renders?
3D renders, also known as 3D visualizations or computer-generated images (CGI), are digital representations of interior and exterior spaces created using modeling and rendering software. These photorealistic images enable visualization of how a space will look once a renovation or new design is completed. 3D renders showcase precise details such as textures, lighting, furniture, colors, and accessories, providing an almost identical representation of the final outcome.
Importance of 3D Rendering Before Renovations
- Visualization and Decision-Making: 3D renders offer a clear and realistic perspective of the proposed design. Clients and designers can visualize the finished project before construction begins, enabling them to make informed decisions about space layout, materials, colors, and styles.
- Preventing Future Errors: 3D renders allow for the identification of potential issues and errors in the design before resources are expended on implementation. Designers can make adjustments and improvements before it’s too late, saving time and money in the process.
- Effective Communication: 3D renders facilitate communication between the interior designer and the client, as well as other professionals involved in the project, such as architects, contractors, and suppliers. Having a clear visual image ensures everyone is on the same page and understands the design vision.
- Exploring Design Options: With 3D renders, designers can test different design ideas and concepts before settling on the final option. This fosters creativity and allows for finding the best solution to meet the client’s needs and preferences.
Usage in Interior Design
3D renders have become indispensable in the field of interior design due to their versatility and precision. Here are some ways in which professional interior designers use 3D renders:
- Client Presentations: Designers can present clients with detailed and realistic visualizations of the proposed design, helping them to envision their future space and make more informed decisions.
- Material and Finish Selection: 3D renders enable designers to showcase how different materials, colors, and finishes will look in the space, making it easier to select the appropriate elements.
- Space Planning: 3D renders aid designers in optimizing space distribution and ensuring that furniture and elements fit harmoniously within the environment.
- Issue Identification: 3D renders allow designers to identify potential design problems, such as inadequate lighting, excessive furniture, or congested spaces, and rectify them before commencing the actual work.
Conclusion
3D renders are an invaluable tool in interior design and renovations. These photorealistic representations allow for visualization and evaluation of the proposed design before implementation, preventing costly errors and enhancing communication between designers and clients. With their ability to showcase precise details and create a realistic ambiance, 3D renders have become a crucial component of the creative process and decision-making in the field of interior design.
